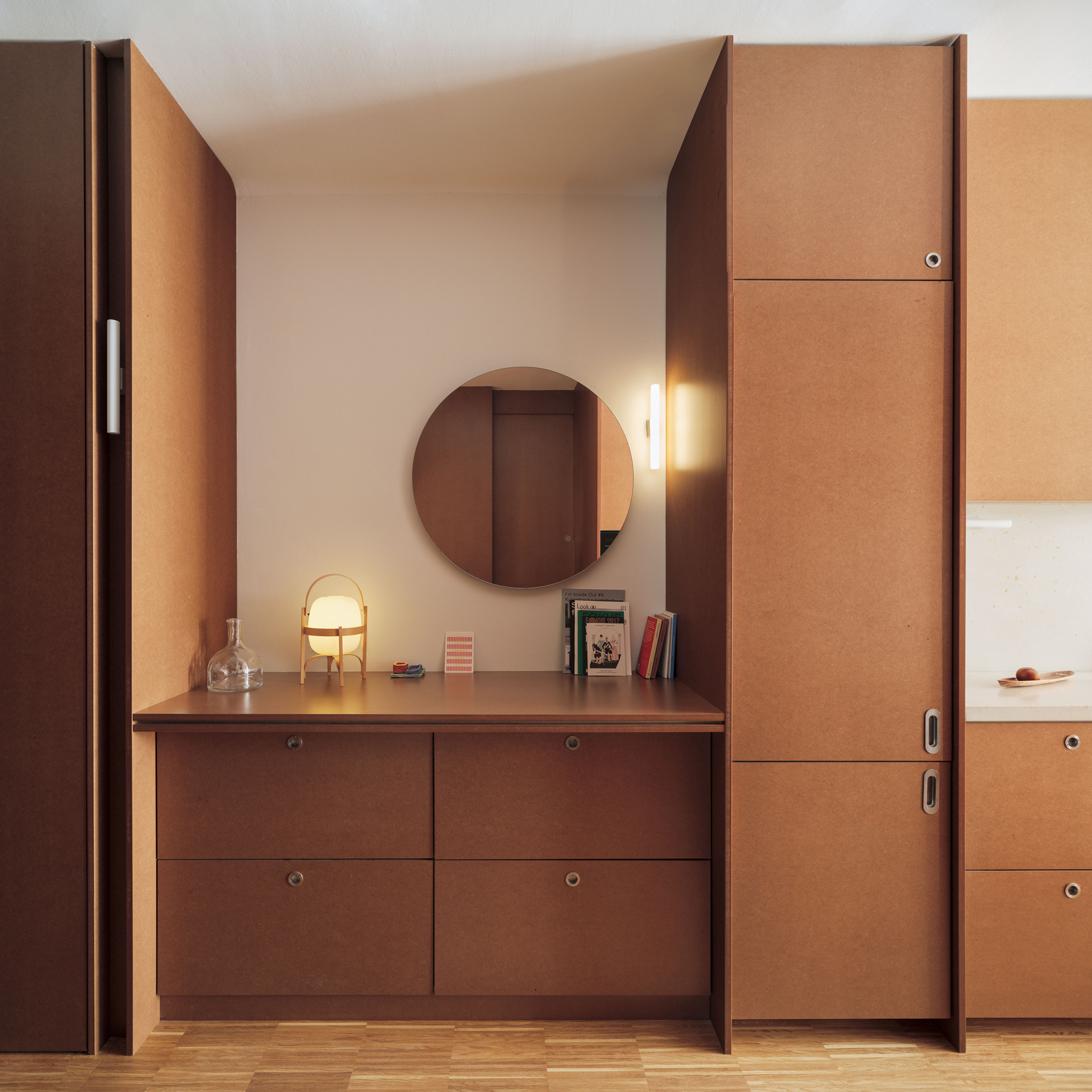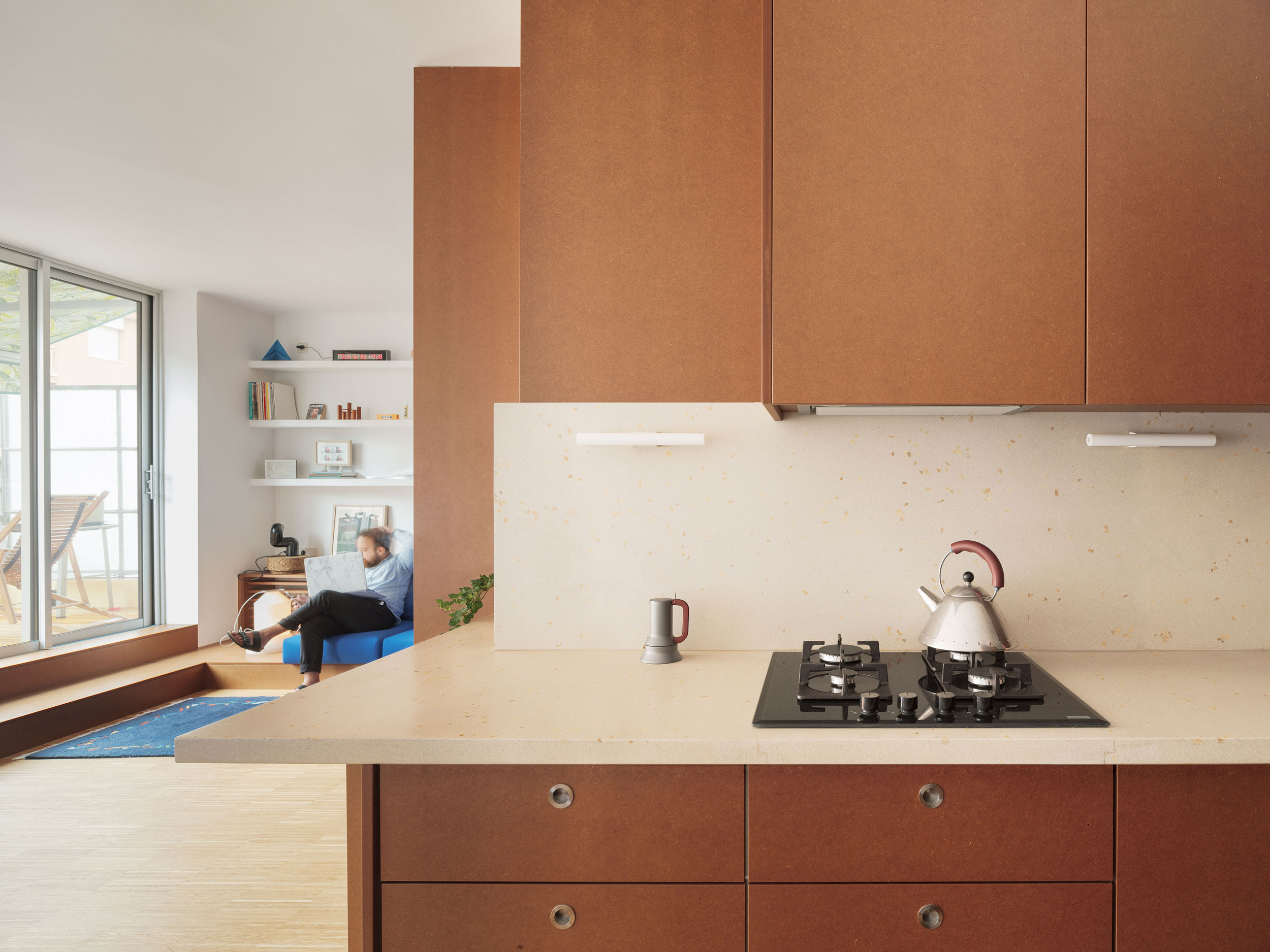
David
MDF for a Cozy Attic
2018
When we first visited David’s flat, we noticed that the layout presented a clear opportunity for improvement. The hallway consumed too much space, and the living room was isolated from the terrace. Our aim was to create a more fluid, open environment that connected the living areas with the outdoors and to accommodate two bedrooms.


Programatic Furniture: Variations
We reimagined the hallway as a multifunctional space, integrating storage solutions and practical features. A custom-built 60 cm deep unit along the neighbor’s wall serves multiple functions, from a cupboard to a kitchen counter and dressing table. On the opposite side, a row of shelving subtly separates the private and common spaces, flowing seamlessly into the kitchen and living room.


The bathroom was repositioned with dual entrances—one from the master bedroom and another from the hallway—to enhance accessibility. The washbasin was placed outside to serve both the public areas and the guest room. Mirrors were introduced to visually expand the space and bring natural light into the corridor. We selected exposed terrazzo and MDF for textural contrast, while the industrial oak flooring adds warmth and meets the client’s request for a barefoot-friendly home.









Location: Barcelona ES
Year: 2018
Category: Residential / Objects
Area: 77m2
Status: Complete
Collaborators: Triflex (Contractor)
Photographer: Luis Díaz Díaz