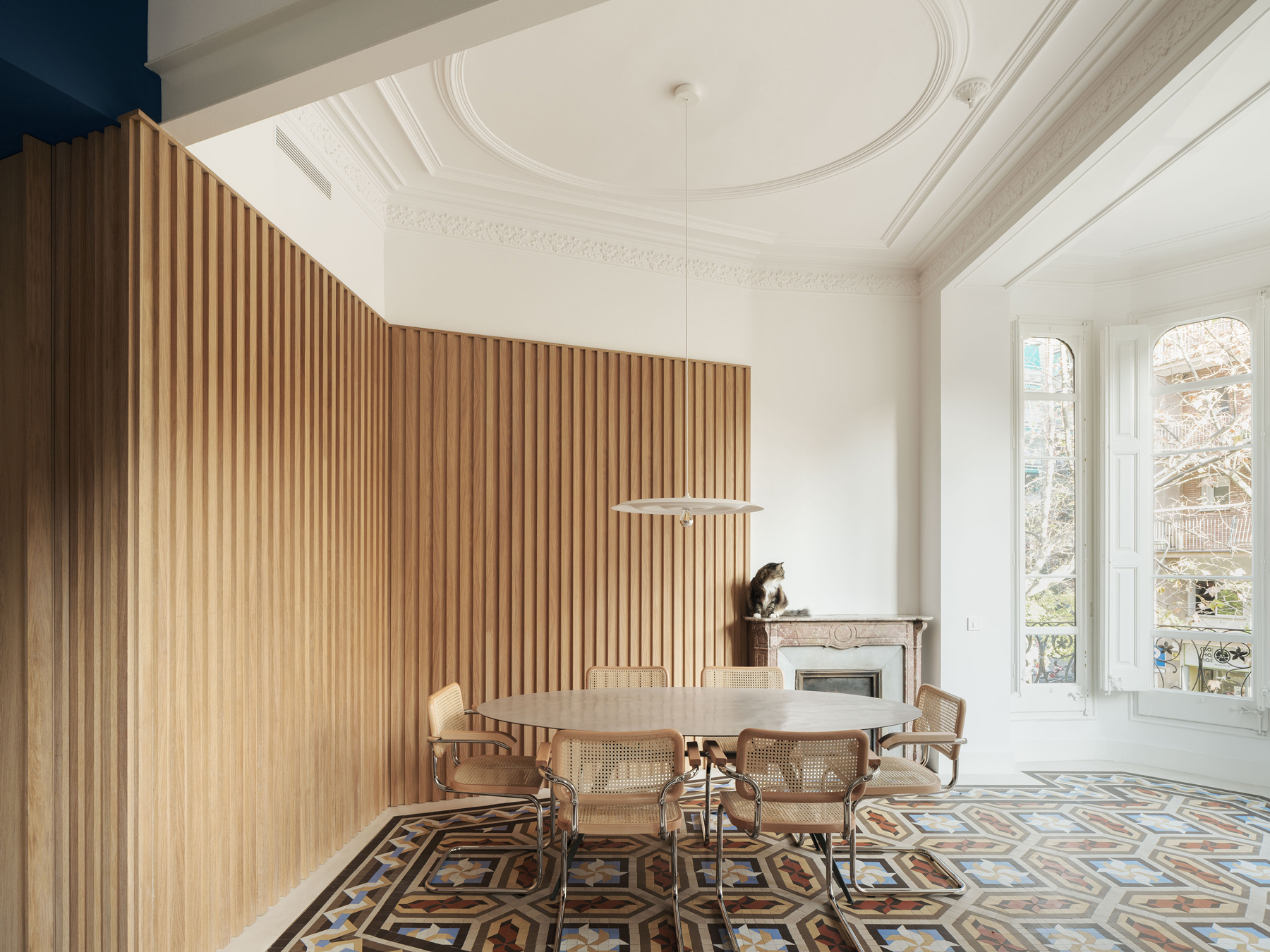
Silvia & Diego
Transforming To Preserve: Principal Floor Apartment in l’Eixample
2023
For the renovation of Silvia and Diego’s flat located on a typical chamfered corner of Barcelona’s Eixample, we focused on transforming narrow, segmented spaces into open, interconnected living areas.
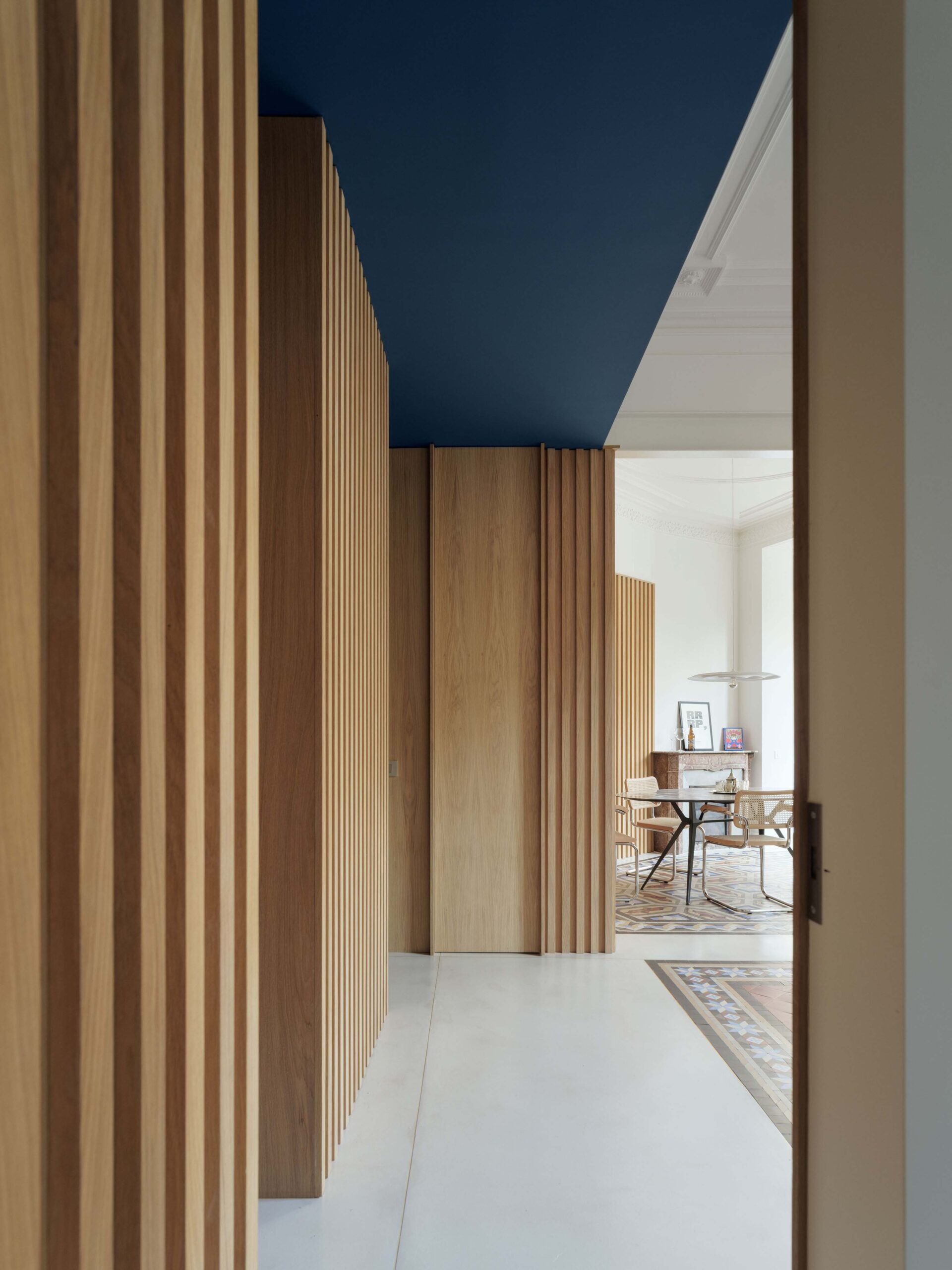
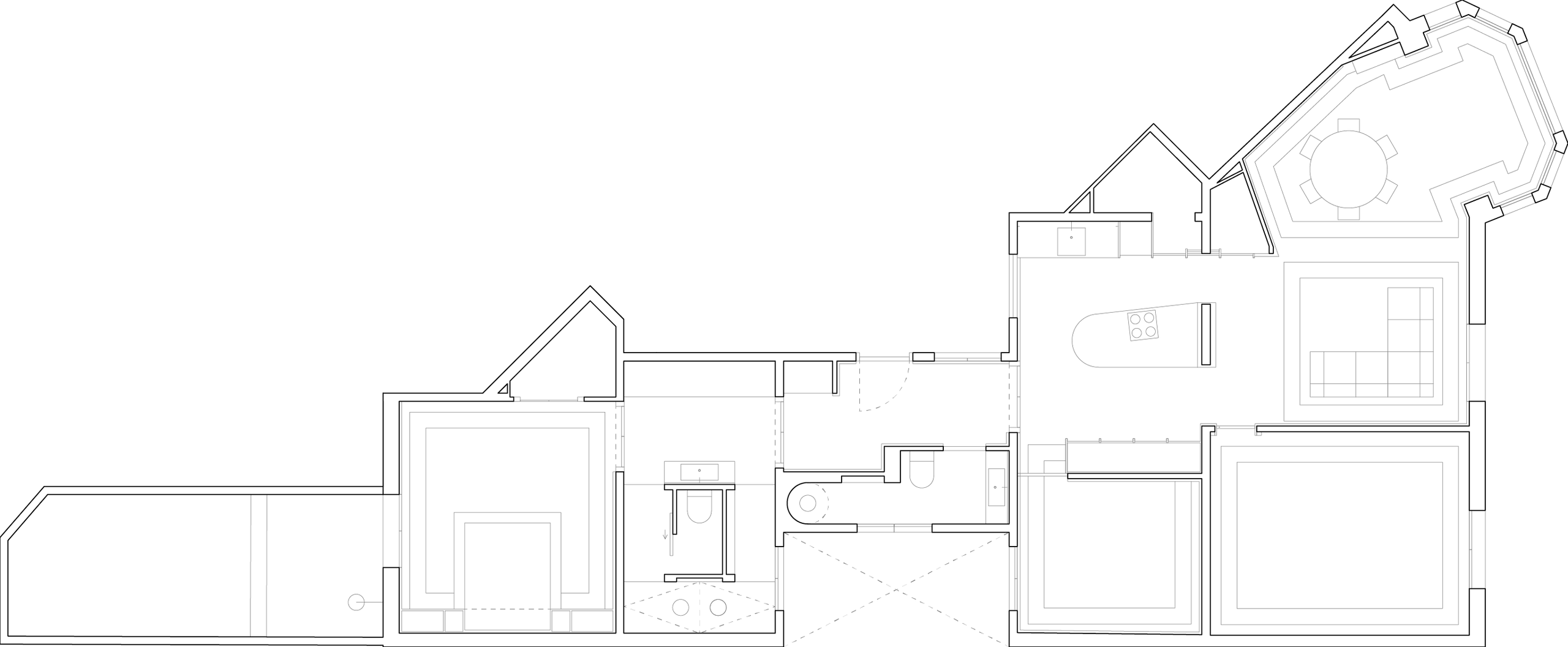
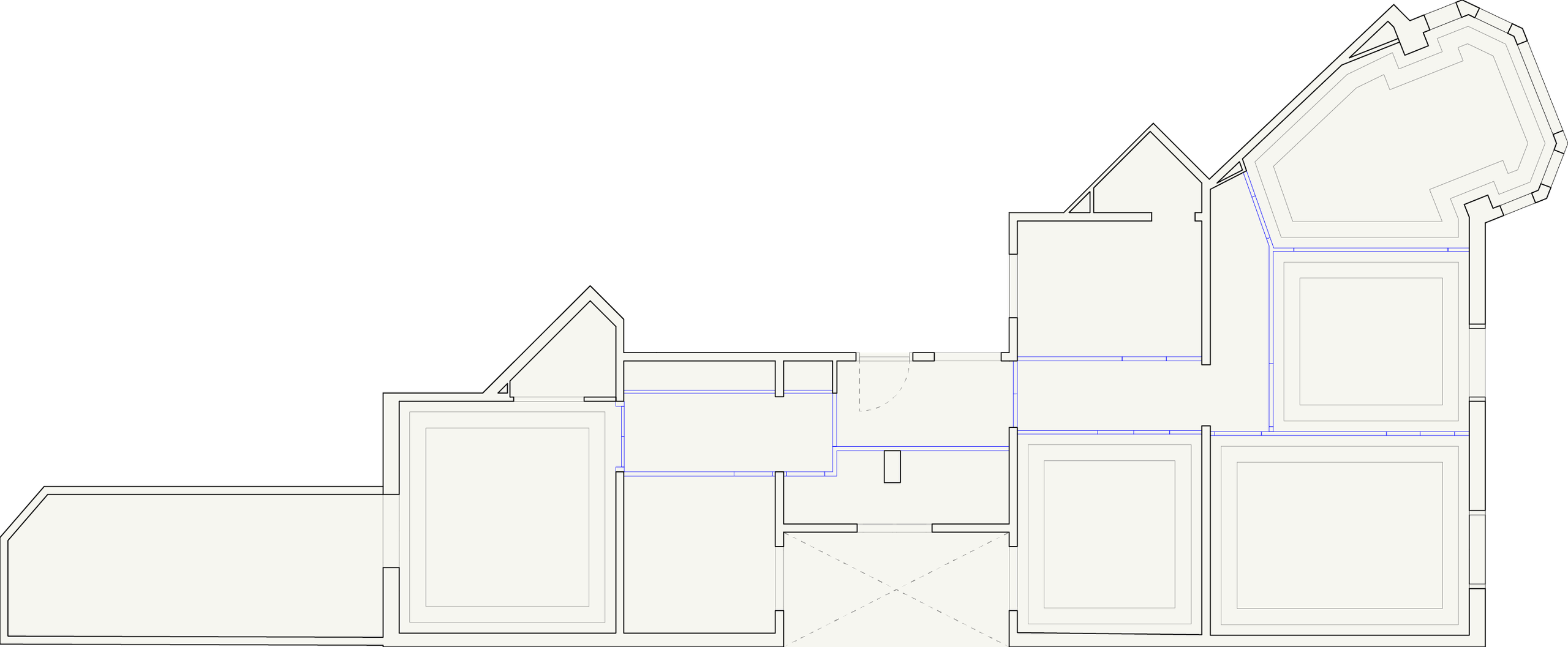
To optimize circulation and increase natural light, we shortened the corridor and added new functionalities, integrating it with the rest of the apartment. Removing four walls and placing the kitchen at the centre of the layout allowed us to create larger areas. The wooden walls and cabinets in the kitchen emphasize its dual role as a transitional and functional space. As a result of these alterations, both the internal and external-facing rooms of the flat feel more spacious and luminous.
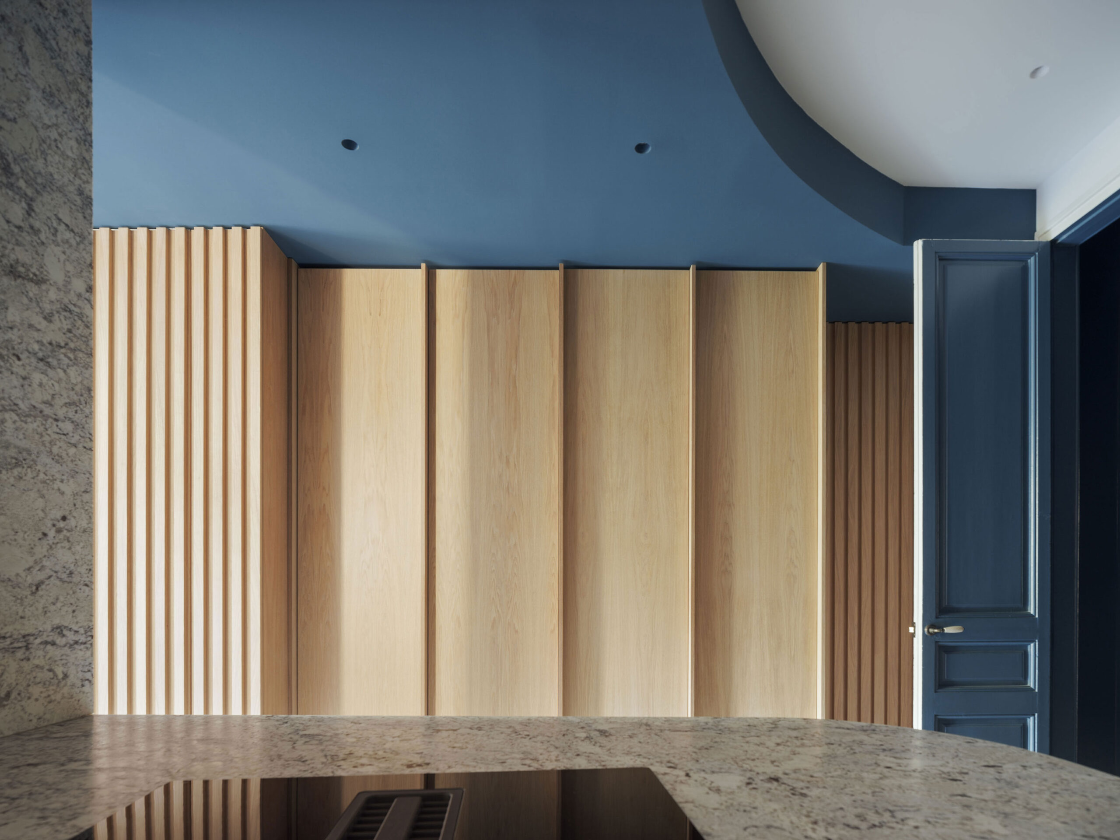
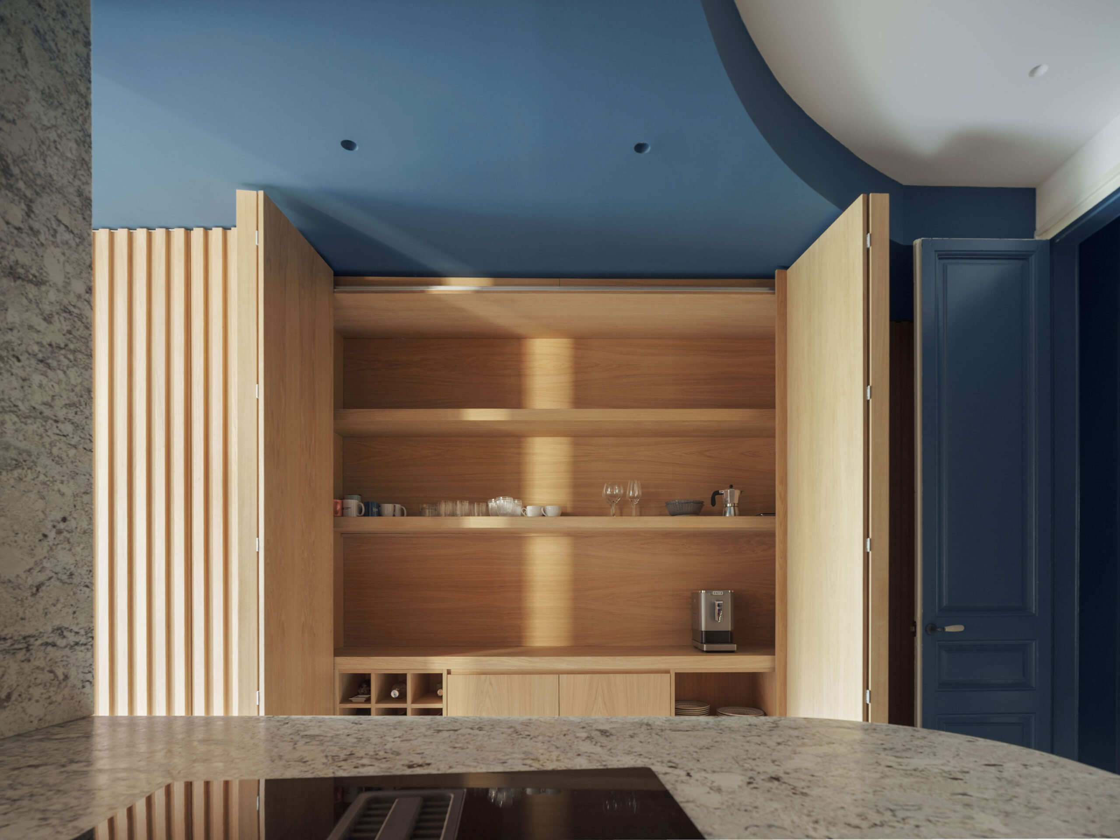
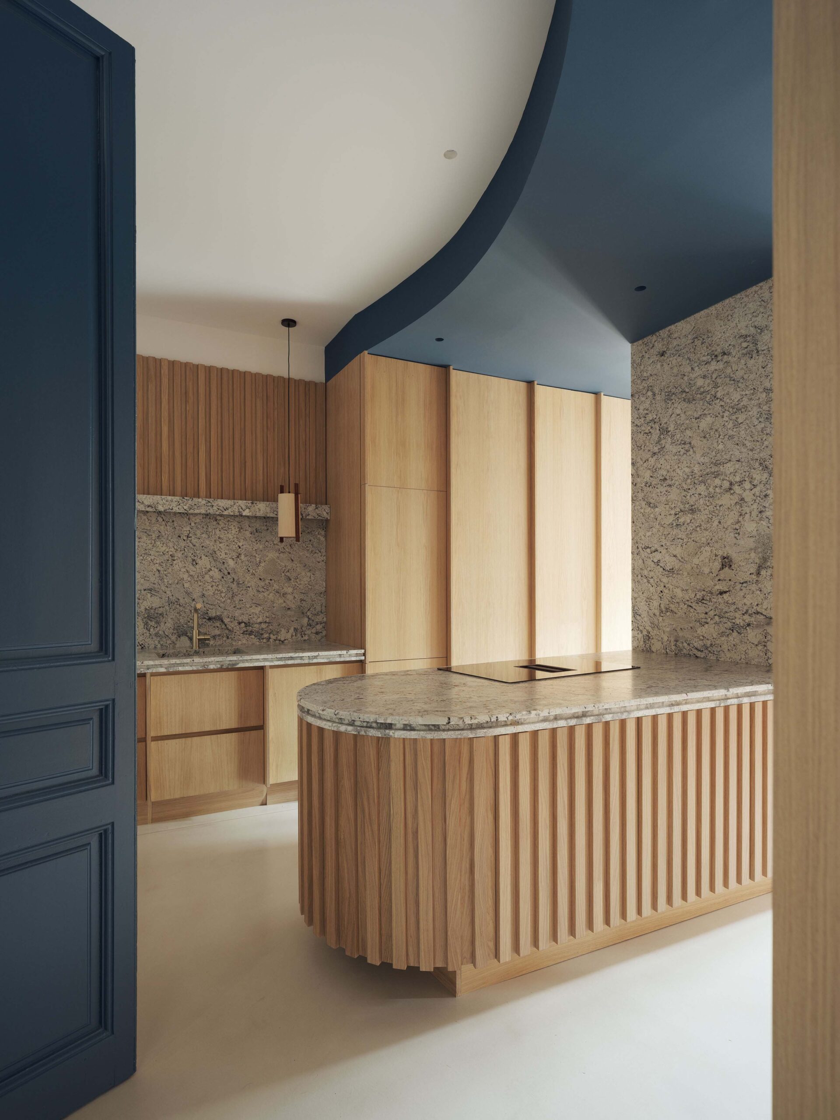
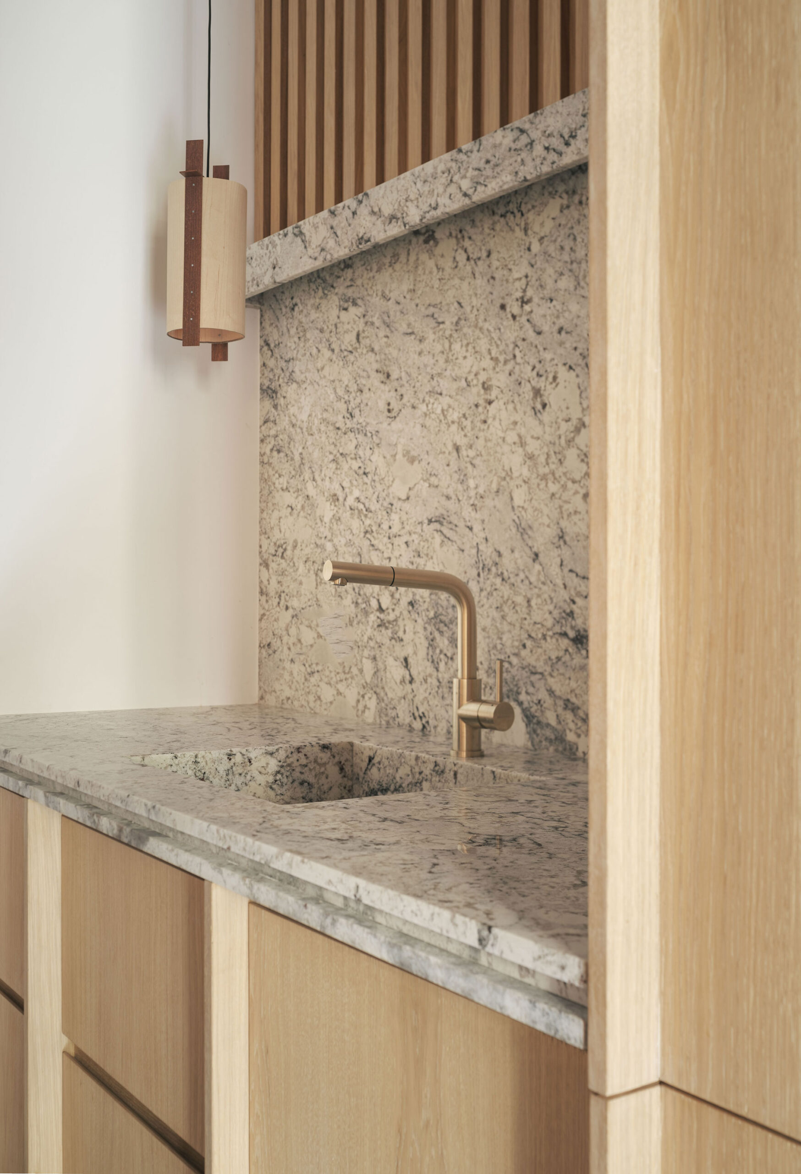
The apartment’s original fan-shaped historical layout, ornate ceiling, and Nolla mosaic floor tiles guided many project decisions. By introducing new colours and shapes, we established a dialogue between the past and present. The ceiling’s new topography unifies different heights, adapting to windows and organizing new elements. The interplay of geometric shapes and bold colours aims to enhance existing spatial qualities. The project also involved the restoration of all the original doors and windows.
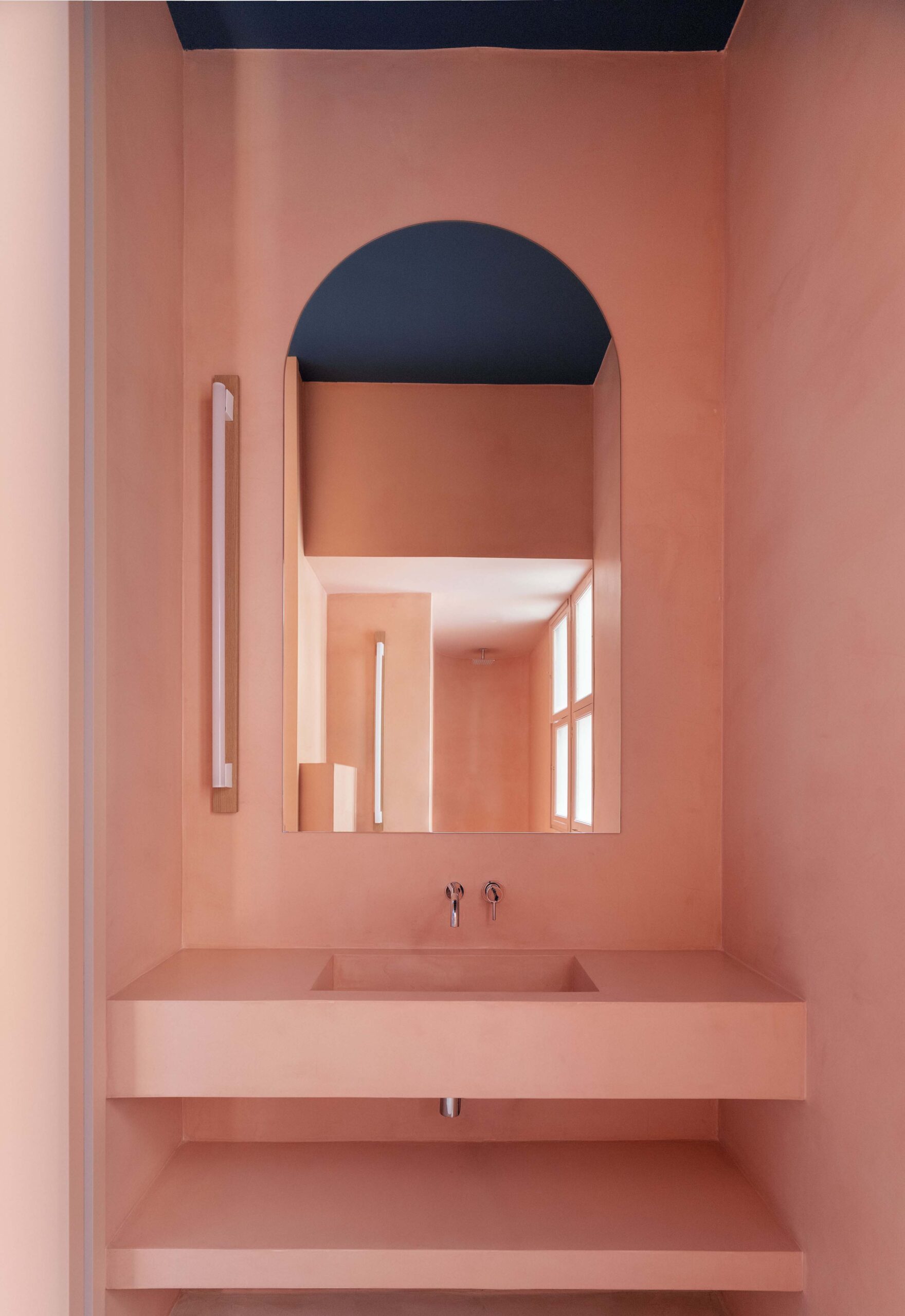
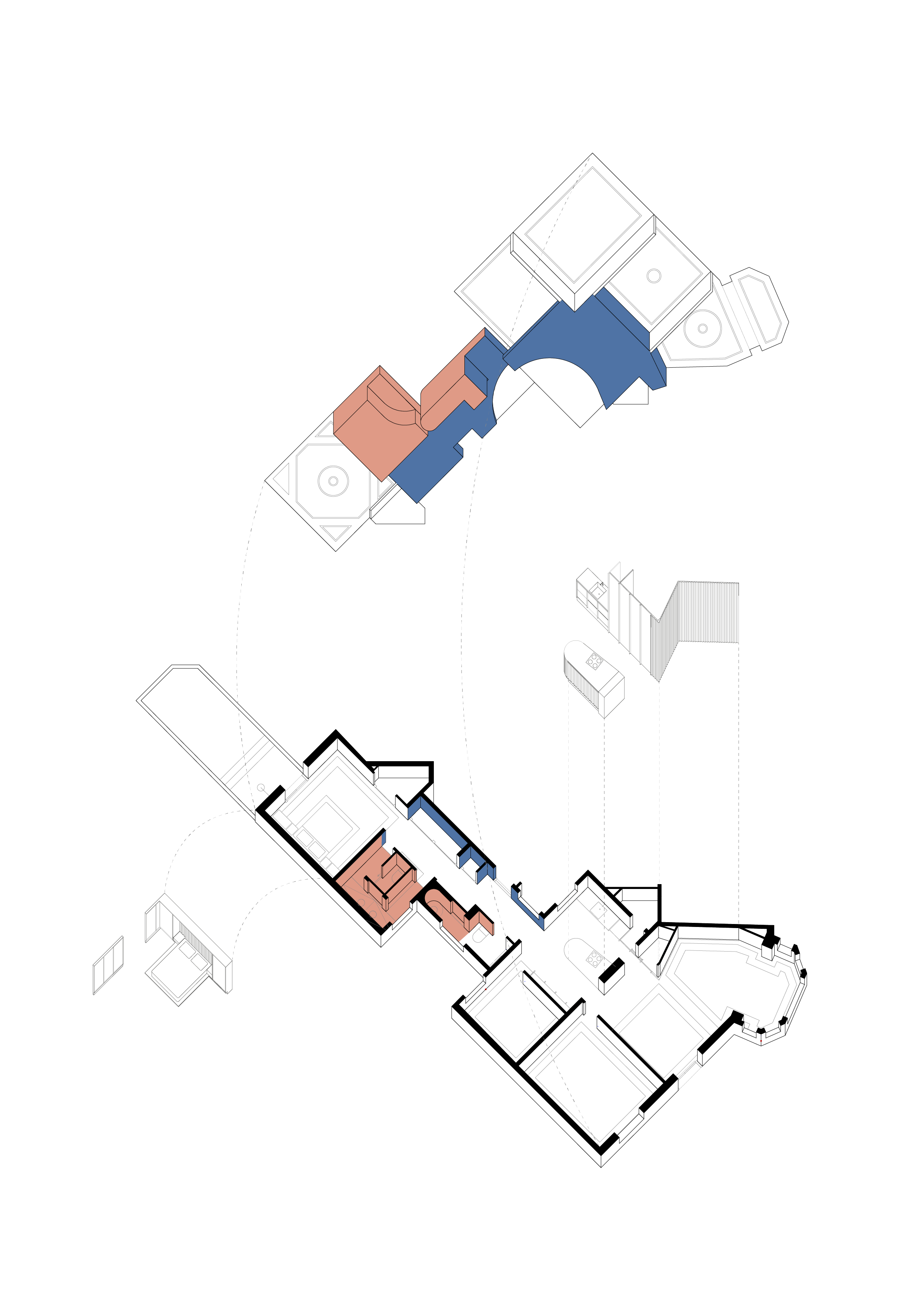
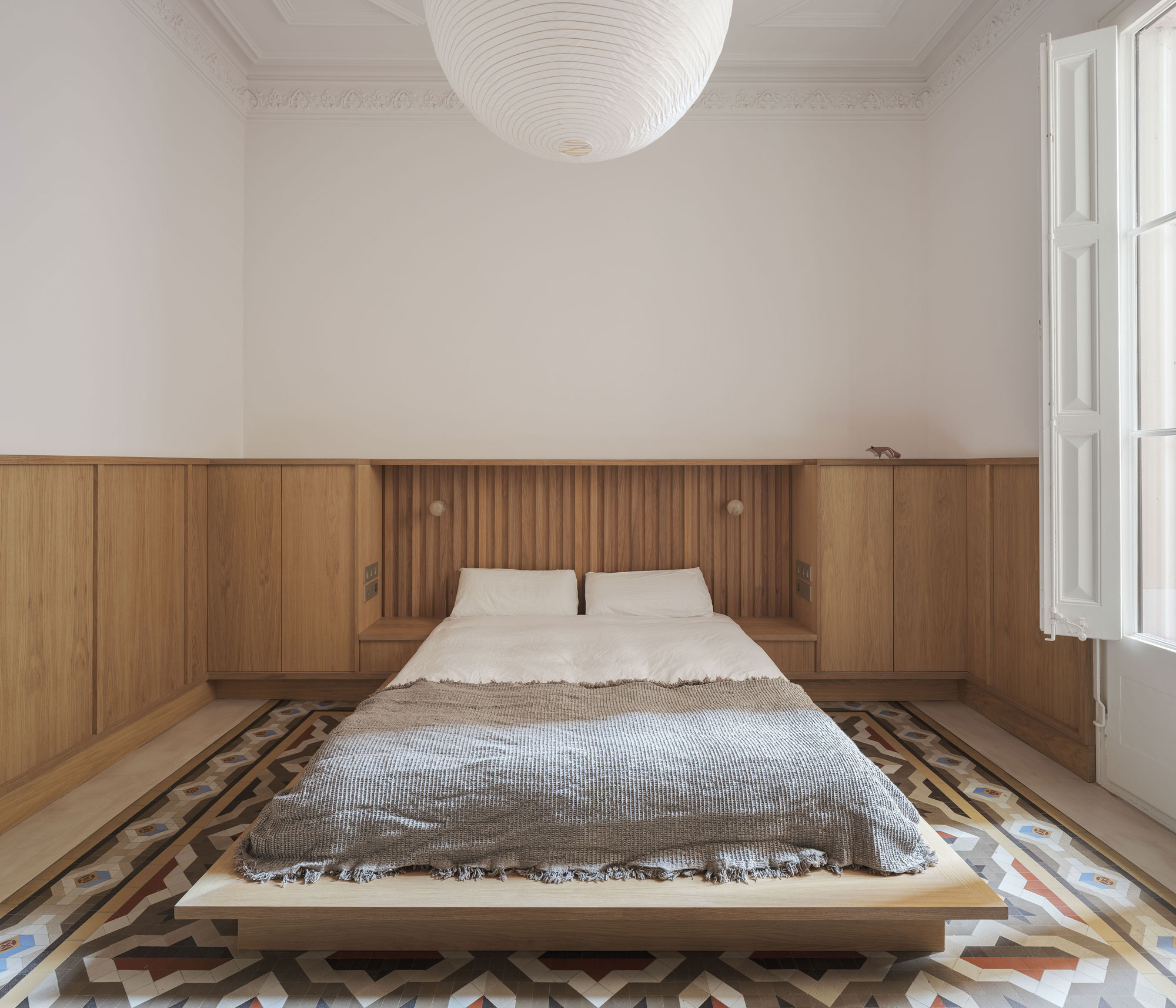
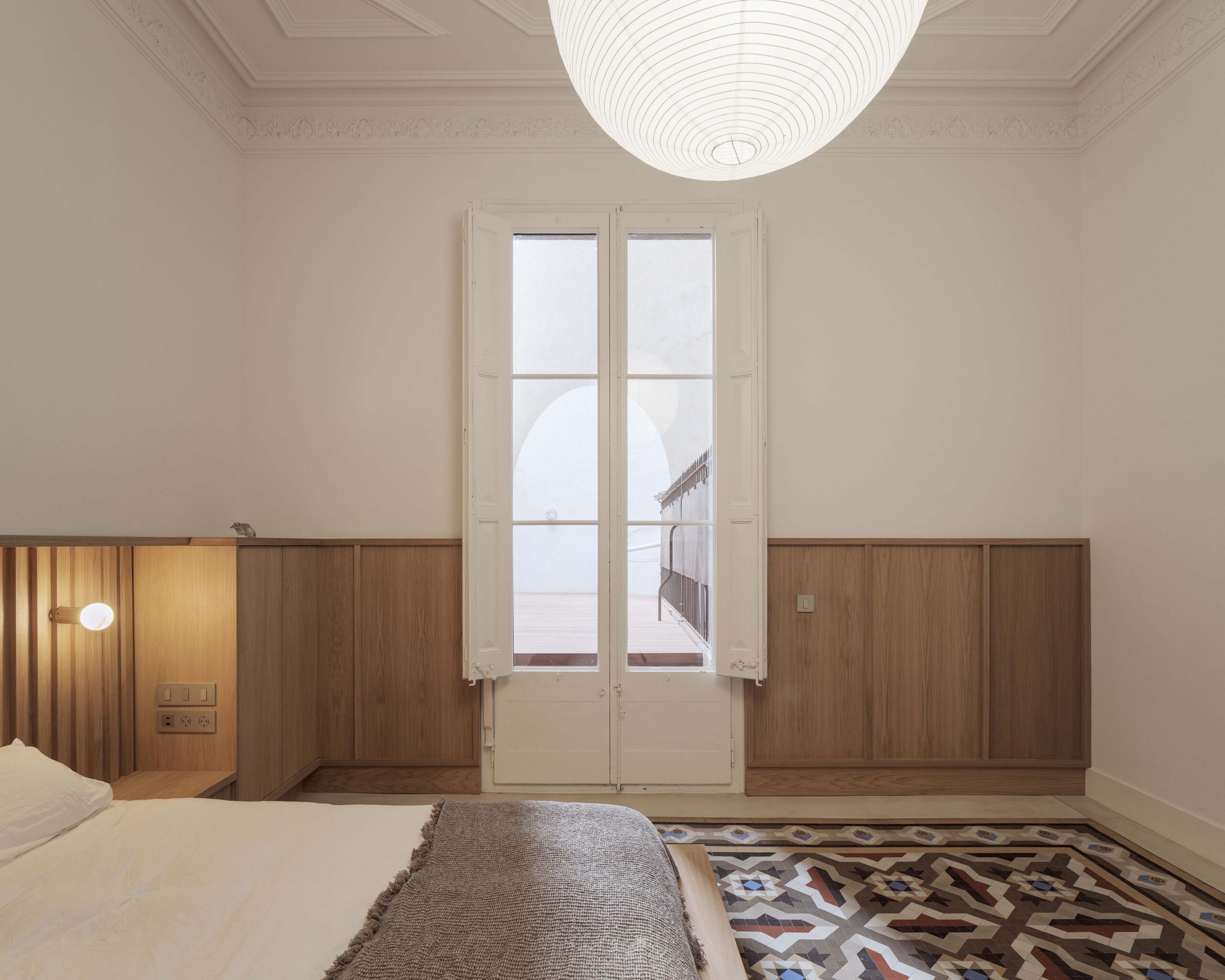
Location: Barcelona ES
Year: 2022
Category: Residential
Area: 150m2
Status: Complete
Collaborators: Xavi Aguado (Structural Engineer)
Photography: Luis Diaz Diaz
Best Interiors of 2024 by DOMUS